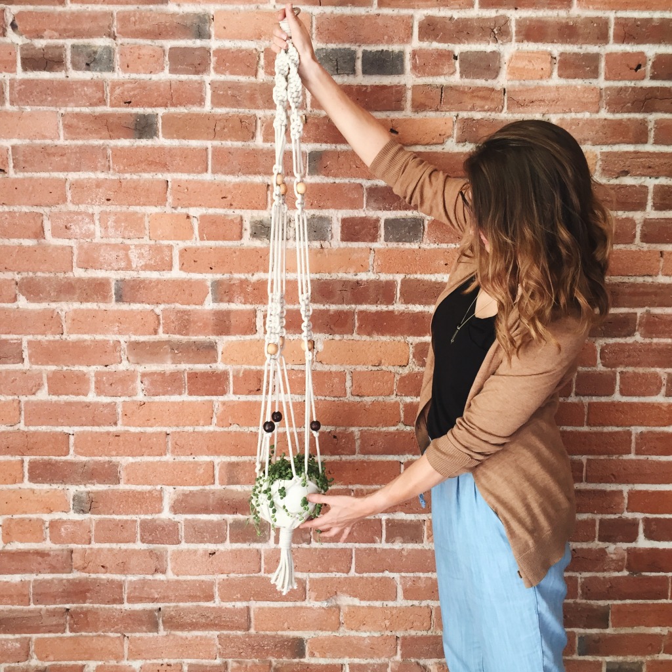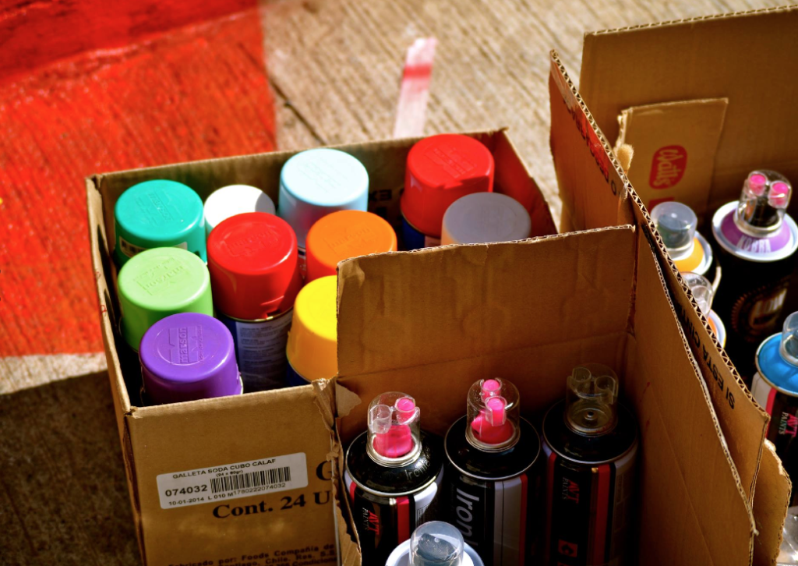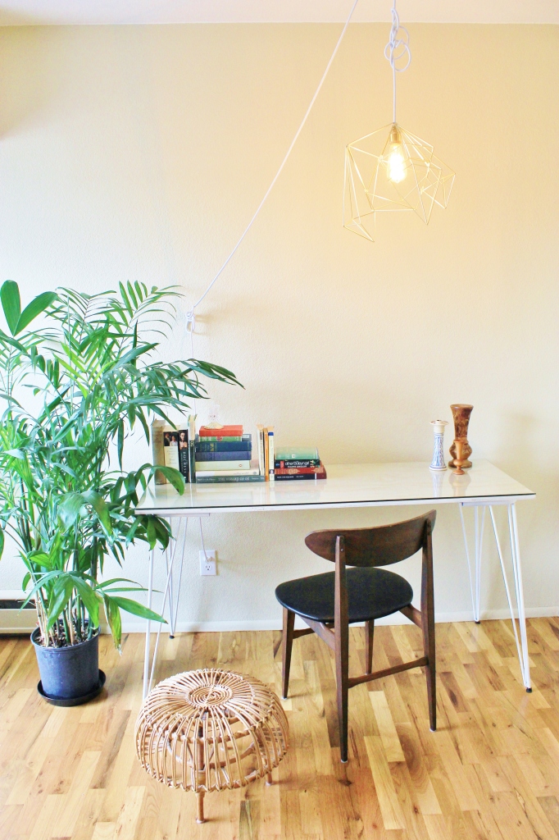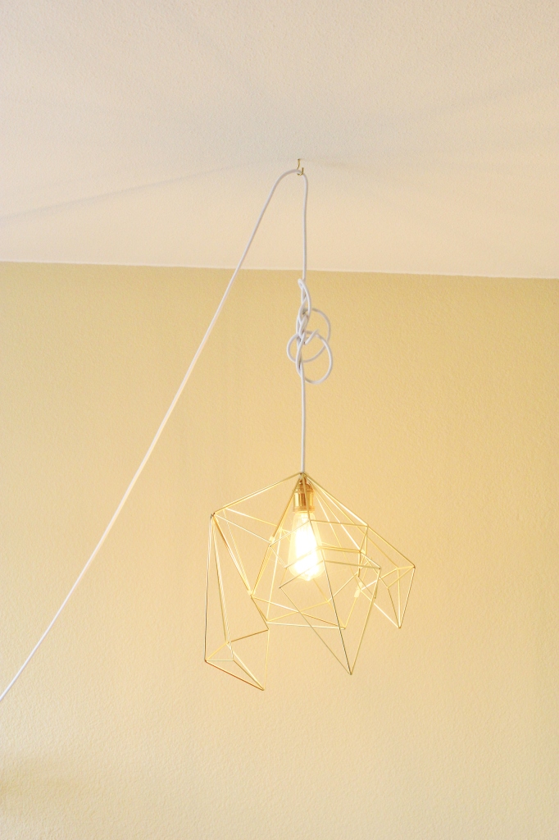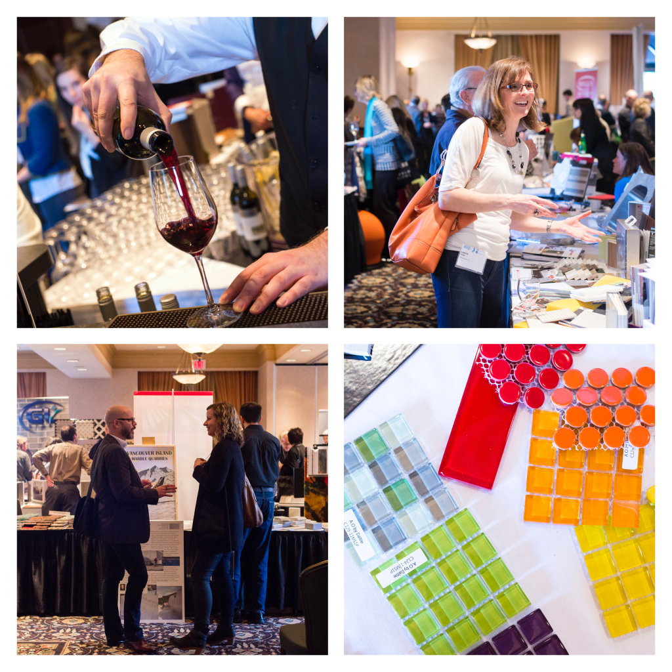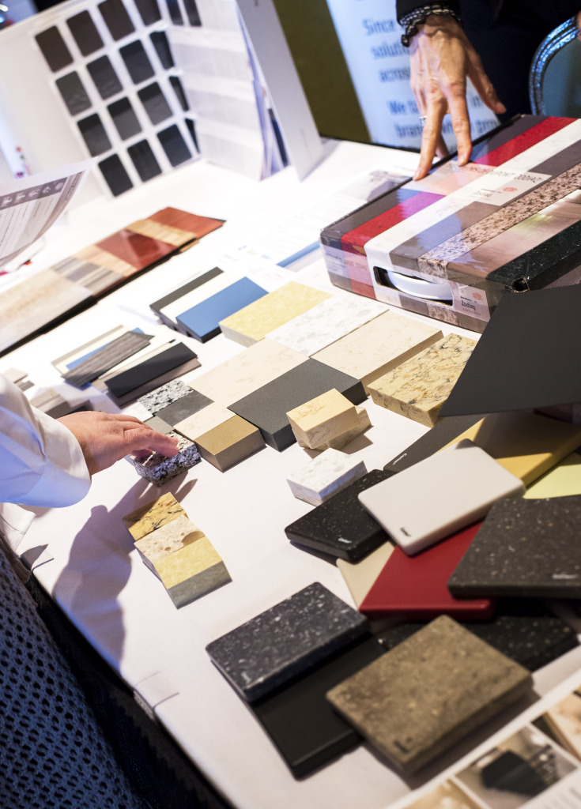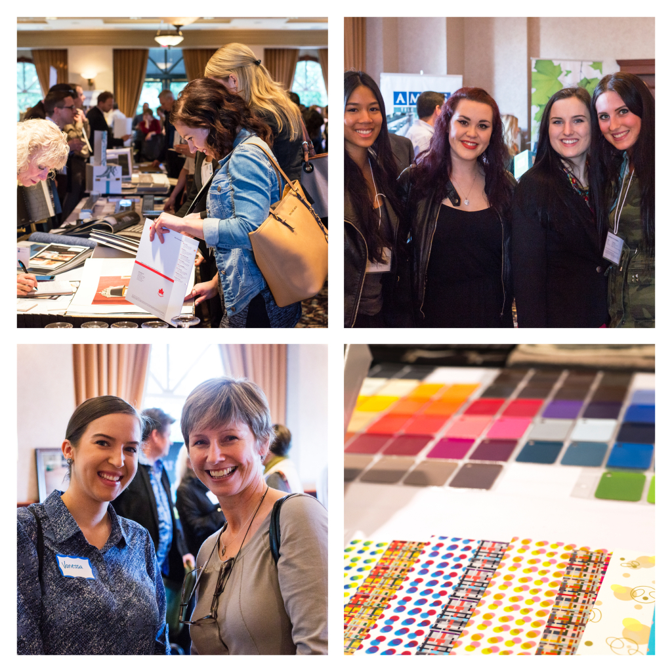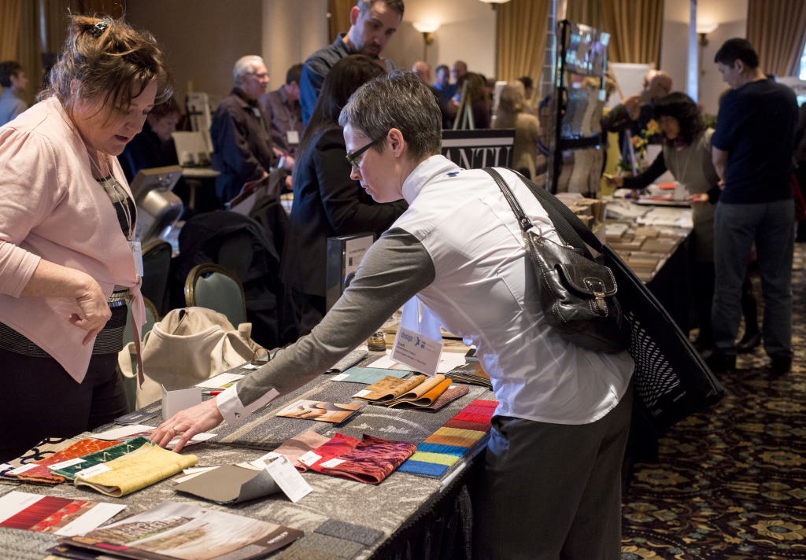The post DESIGN EX 2016 recap appeared first on REGISTERED INTERIOR DESIGNERS.
]]>The post DESIGN EX 2016 recap appeared first on REGISTERED INTERIOR DESIGNERS.
]]>The post Let’s have a Party! appeared first on REGISTERED INTERIOR DESIGNERS.
]]>Last year’s Wrong Side of the Tracks was a huge success, and this year we plan to out-do it! Design in the City is our chance to let loose, mingle and network with all the cool people that make the Victoria design community so amazing. If this is you, register for a ticket by sending an email to [email protected] and mark your calendars for October 1st!

The post Let’s have a Party! appeared first on REGISTERED INTERIOR DESIGNERS.
]]>The post Behind the Scenes: Programming for a project appeared first on REGISTERED INTERIOR DESIGNERS.
]]>The work I most enjoy blends my love of math with creativity to solve all forms of complex puzzles. My profession provides the perfect mix of both, especially when developing the first phase of a project, referred to as programming. A space or building must first address function, whether it’s a residential or commercial project. This phase is more complex for commercial spaces which require careful analysis long in advance of any design or drawings. This is an area of specialty within my practice as I focus on larger commercial projects – workplace, institutional, airport and hospitality.
No matter what size of space or building involved, the process includes gathering an understanding of a client’s business goals, strategic plan, current layout, future space requirements, space standards (if applicable), planning principles, and the functional relationship of the spaces within. Understanding the ‘why’ behind the detailed quantitative and qualitative questions is key to planning for the future.
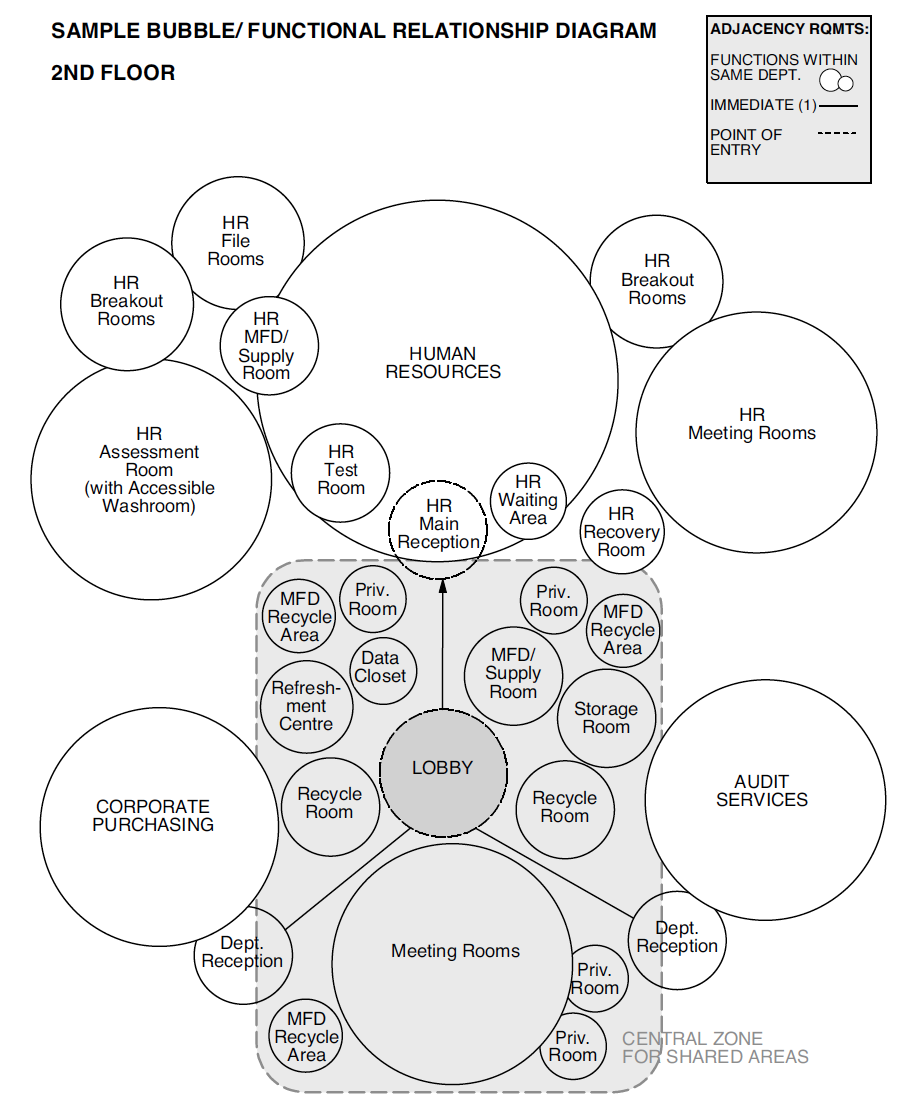
My clients are often tenants, developers or commercial realtors first looking to determine how much space they require. With a customized Excel tool I then develop their requirements, often summarizing all departments’ or divisions’ needs on a summary page. For smaller projects of 10-35 people this may result in 2 pages. A past project of 900 people resulted in a 56 page fully linked Excel workbook. Future modifications of the document are then simple to make (adding or decreasing staff, moving a department out of the building, consolidating work groups, alternative workplace strategies, etc.). From there I can determine how many floors may be required (stacking plan) along with the key workgroup proximities or individual functional adjacencies (bubble diagram or functional relationship diagram). Other planning tools such as an adjacency matrix and decision matrix can help to gather and convey this information on more complex projects.
As part of the programming and pre-lease phase, I’m often asked to tour the various potential spaces for lease with the client and commercial realtor. The space requirements document assists to locate the correct amount of space. It’s very important that all involved clearly understand the difference between the terms Programmable, BOMA Standards Usable and BOMA Standards Rentable noted in the lease documents (a whole other article …). When working on the space planning phase of a project, as an interior designer I am most concerned about the available floor area where I can place furnishings and equipment (which excludes the depth of the window sill, perimeter heating units, thick columns, elevator lobby area, main circulation routes to shared washrooms, pathways to fire exits and mechanical/electrical rooms, and so on). I first verify the available area on the floor plan and compare it with the lease information. Once we’ve narrowed down the preferred sites to 1 or 2, I may be asked to develop a test-for-fit plan to determine which location will best accommodate the client’s overall space and program needs. Following completion of the lease negotiations, the project moves into the planning and detailed design stages through to implementation.
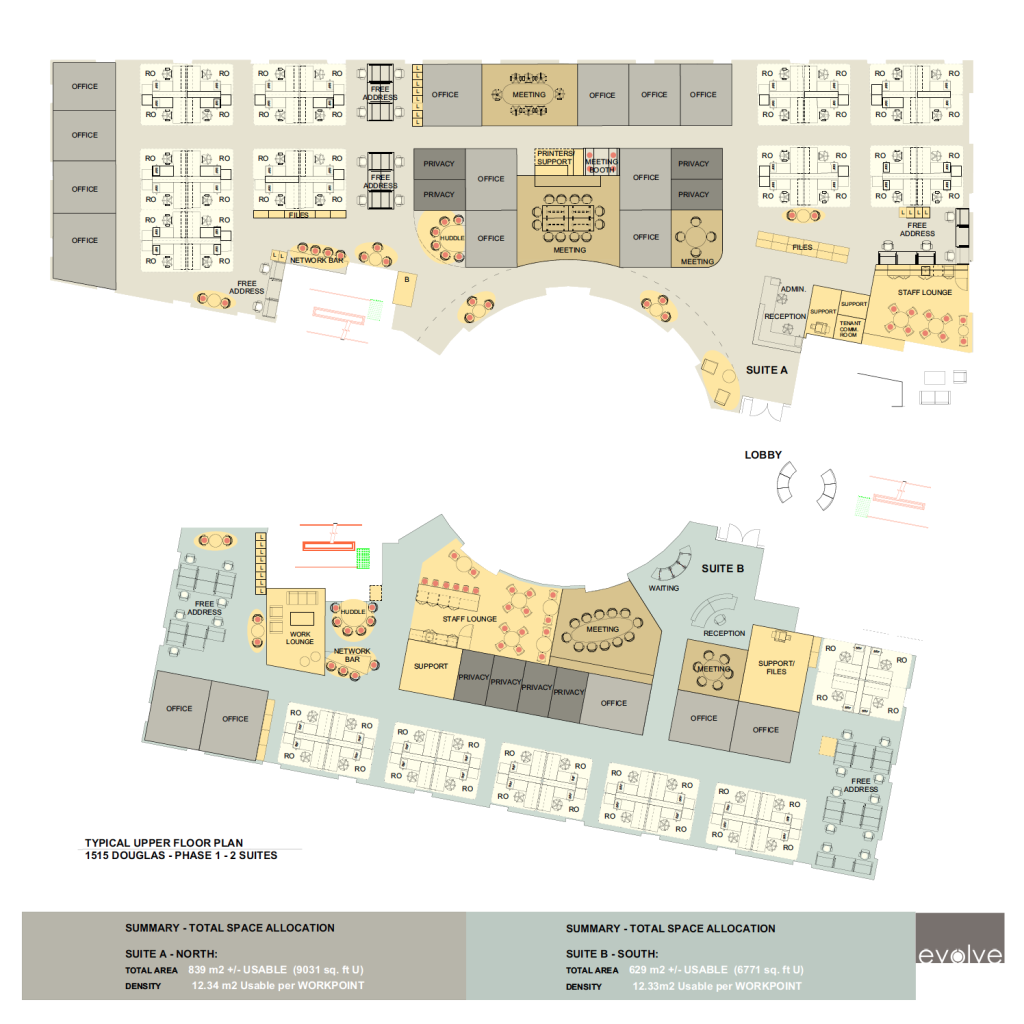 A building floorplate analysis may be requested in the pre-construction phase. It also includes programming skills. At the developer’s request, I will provide a detailed analysis of the preliminary architectural drawings, which often involve a multi-storey development. My report and schematic drawings include considerations for design changes to improve the functionality, adaptability and efficiency of the usable floor areas. This may include key features such as the atrium (shape and size), the location and shape of the core services (elevator, common washrooms, stairwells), depths of the building (to comply with LEED requirements and support workplace design), column spacing, size and placement, ceiling grid and mullion locations. This work informs the developer and the architectural team on the next stage of design development. A second or third review may follow as the plans evolve. The opportunity to help shape the fundamental design elements of major buildings that will stand for decades is both exciting and meaningful. All future space planning projects in these developments will benefit over the lifecycle of the building.
A building floorplate analysis may be requested in the pre-construction phase. It also includes programming skills. At the developer’s request, I will provide a detailed analysis of the preliminary architectural drawings, which often involve a multi-storey development. My report and schematic drawings include considerations for design changes to improve the functionality, adaptability and efficiency of the usable floor areas. This may include key features such as the atrium (shape and size), the location and shape of the core services (elevator, common washrooms, stairwells), depths of the building (to comply with LEED requirements and support workplace design), column spacing, size and placement, ceiling grid and mullion locations. This work informs the developer and the architectural team on the next stage of design development. A second or third review may follow as the plans evolve. The opportunity to help shape the fundamental design elements of major buildings that will stand for decades is both exciting and meaningful. All future space planning projects in these developments will benefit over the lifecycle of the building.
Thorough programming is important for successful design results. Many of the same questions and processes apply to projects of any given size, and are required to develop a solid understanding of the final design solution.
by Laurette Fagnan of Evolve Planning & Design Inc.
The post Behind the Scenes: Programming for a project appeared first on REGISTERED INTERIOR DESIGNERS.
]]>The post 5 FEATURE DESIGNERS AND THEIR HOBBIES INSPIRED BY…WHAT ELSE? DESIGN appeared first on REGISTERED INTERIOR DESIGNERS.
]]>
 Kyla Bidgood
Kyla Bidgood
Website: kylabidgood.com
Contact: [email protected]
“This spring I took a macramé workshop with Moonrise Creative and now I have big plans for decorative knots. So far I have hanging planters in our office and in my home but I’d love to incorporate it in a large scale installation on a hospitality project. I can’t tell you how satisfying it is to make something creative with my hands that comes together relatively quickly and looks beautiful. Never thought I’d say this but macramé is back in a major way, now let’s just keep our fingers crossed I’m not on a slippery slope back to sponge painting.”
 Ann Squires Ferguson
Ann Squires Ferguson
Website: westerninteriordesign.ca
Contact: [email protected]
“My hobby is a dual one – travel and photography. They are so intertwined – exploring new places, or rediscovering favorites, and then documenting the color, light and texture in that moment. Many of my photos are an emotional cue card just for me, to take me back to exactly what I was thinking or feeling at that time and place. I love creating images that can be interpreted completely differently by different people, depending on what they ‘carry in’ with them, in terms of their own life experiences.”
 Amélia Morrison
Amélia Morrison
Website: issuu.com/ameliamorrison
Contact: [email protected]
“Ever since I can remember, I’ve always been drawn to the sense of touch – whether it be squeezing loaves of bread at the grocery store to see which one was the freshest – to taking twice as long to purchase a simple piece of clothing because I had to continuously feel the material of each piece I encountered. So naturally, I feel at ease working with my hands, whether working to create an inspiring piece of furniture, such as a table made from re-purposed vintage metal pin legs, or a geometric pendant from scratch. Inspiration is key – or rather necessity in my case!”
![0811_ToniaSnap[1]](/wp-content/uploads/2015/06/0811_ToniaSnap1.jpg) Antonia D’Introno
Antonia D’Introno
Website: dintrono.ca
Contact: [email protected]
As an Interior Designer who specializes in high end residential projects, Antonia has been fortunate enough to access exclusive and unrestrained furniture pieces that provide depth and interest to a space. Yet a high price tag does not define a single piece of furniture, as she reveals her passion for reupholstering furniture. By easily updating and old knockoff Eames chair’s upholstery, it has been given new life, even with a minimal budget.
 Bryn Taylor
Bryn Taylor
Website: bespokedesign.ca
Switching from a design frame-of-mind to abstract painting wasn’t really such a stretch for Bryn, as she believes her expression via a secondary creative outlet provides her with a sort of “creative release” that can be wildly interpretive. The thought process behind abstract painting is similar to a Designer’s creative process, yet the finished product is never so black and white – which is exactly the appeal!
The possibility of creating a visual interpretation of one’s emotional perspective can seem daunting at first, however Bryn suggests a glass of wine (Of course!) to aid in the initial thought process.
The post 5 FEATURE DESIGNERS AND THEIR HOBBIES INSPIRED BY…WHAT ELSE? DESIGN appeared first on REGISTERED INTERIOR DESIGNERS.
]]>The post Design Ex appeared first on REGISTERED INTERIOR DESIGNERS.
]]>
The post Design Ex appeared first on REGISTERED INTERIOR DESIGNERS.
]]>The post Project Feature: Smack Dab by Inhabit Designs appeared first on REGISTERED INTERIOR DESIGNERS.
]]>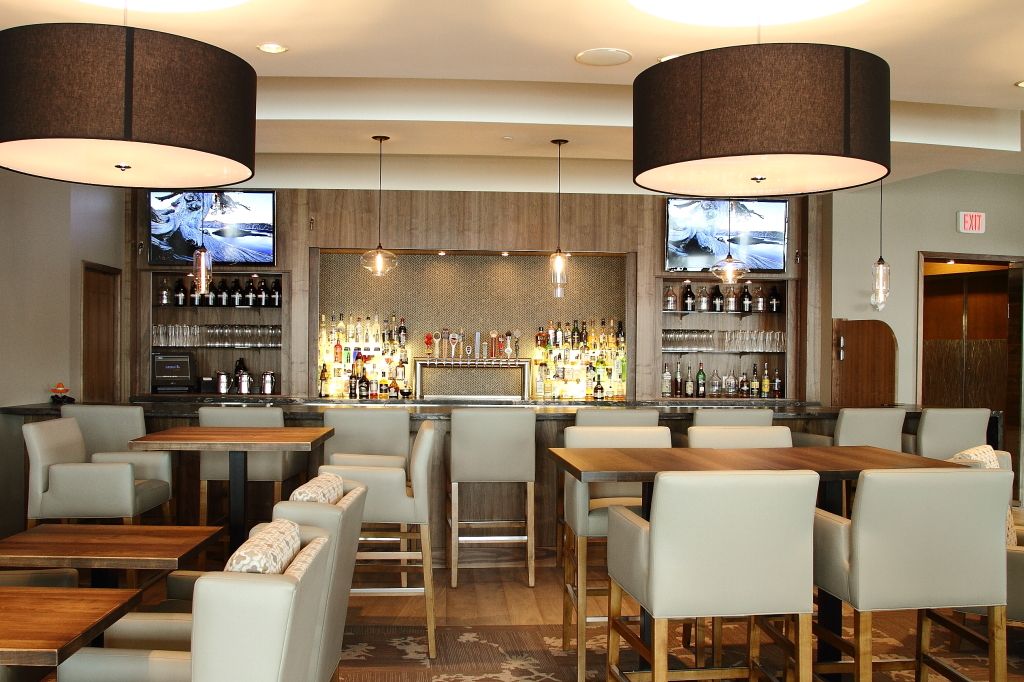
Tell us a little about the project:
With the success of the Wild Apple renovation and Refresh at the Manteo Resort in Kelowna, our team was called upon again when the client decided to expand the space and convert the restaurant and lounge into a modern pub with an adjoining multifunction room.
Expanding the exterior walls out towards the lake created an opportunity for us to rethink the glazing. We opted for retractable wall sections instead of traditional windows to allow the space to be wide open during the warmer months taking advantage of the breeze off the water and stunning views of the lake.
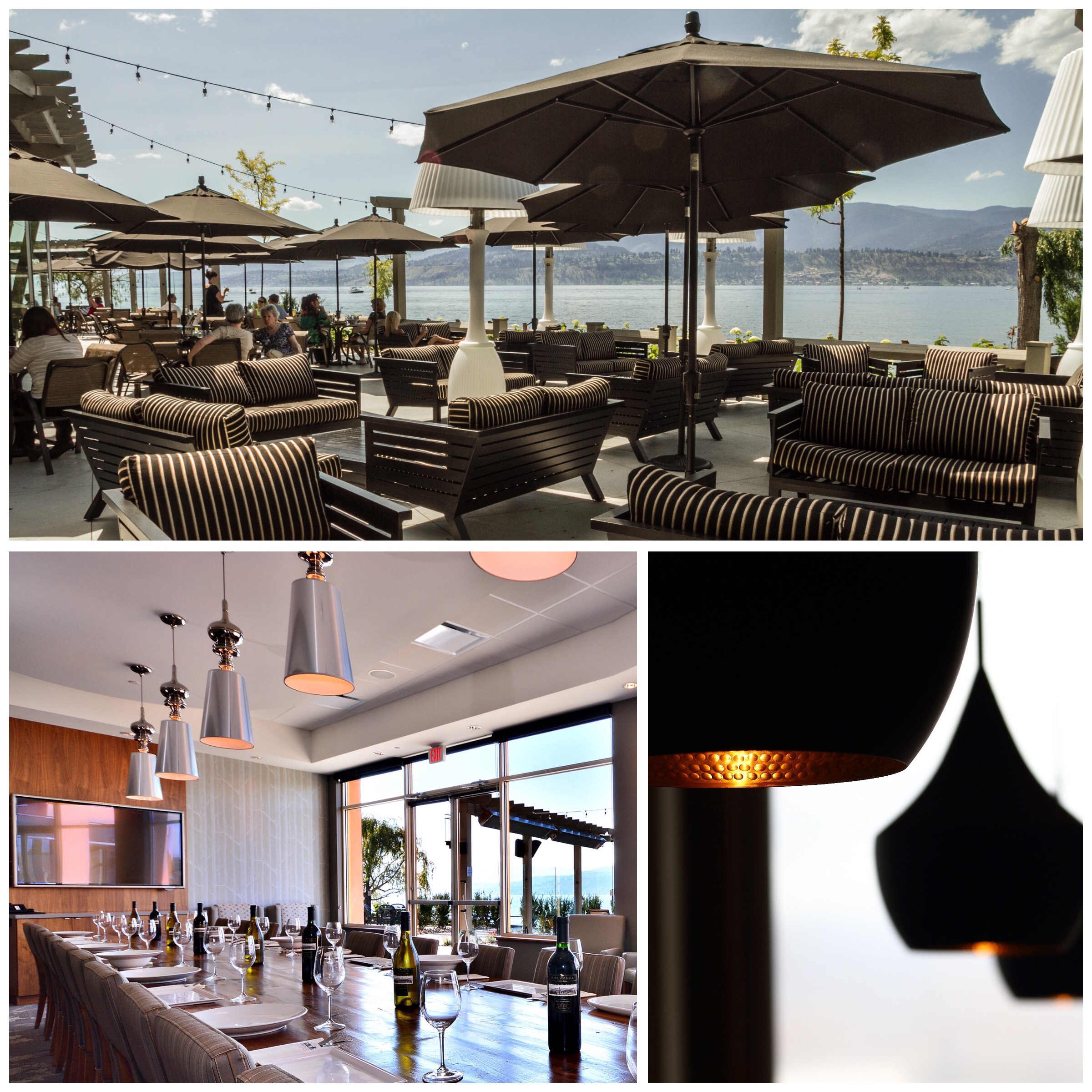
Cozy private booths, leather lounge style seating, an open concept kitchen with forno oven and a warm palette of natural materials, create a warm and inviting atmosphere. Wide plank oiled wood floors in a grey wash create a modern casual feel while inlayed carpet tile acts as an area rug to define the lounge seating.
The dining room is punctuated with Tom Dixon pendant lights while the bar glows with the smoked glass and exposed filament bulbs of the Niche Modern fixtures. Marble herringbone mosaic tile adds texture to the back bar and breakfast bar backsplash while charcoal grey ledge stone adds texture and interest to the forno oven and structural elements.
What was unique challenges did you face on this project?
The challenge of this project was to push the boundaries and convert a more conventional hotel restaurant into a modern pub that would appeal not only to guests of the hotel, but also to locals. The space also needed to work at all times of day since it is the only restaurant servicing the entire resort. We included a built-in breakfast bar in the lounge with a tambour door to conceal the counter during regular pub hours.
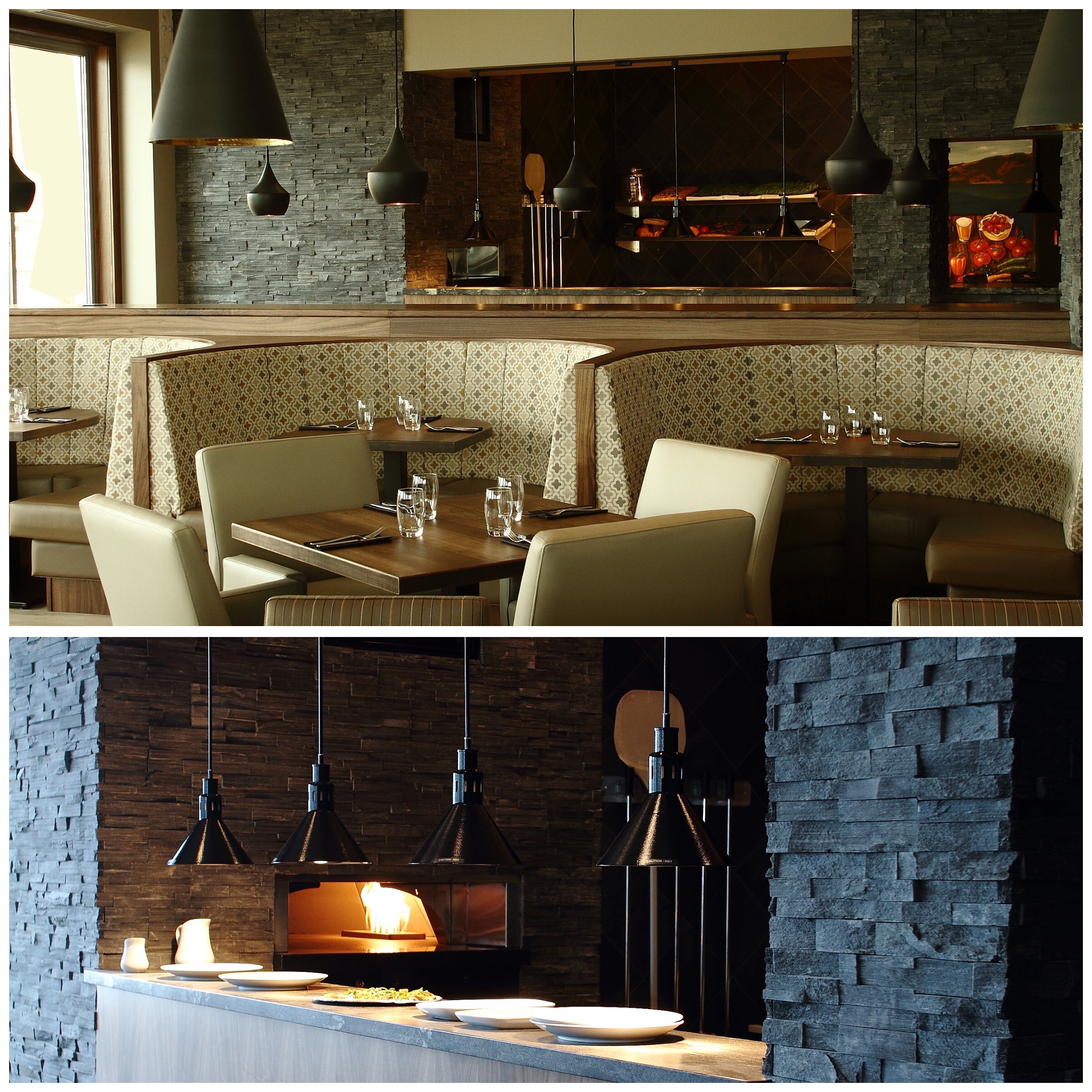
We also used a tambour door at the back bar to be able to hide away the liquor display and beer taps to make the space feel more like a restaurant during the morning.
How would you describe your design approach?
It is really about helping the client capture the feel and personality of the space through thoughtful planning, design and details. For Smack Dab, it was about creating a cozy room layered with texture, natural materials, warm lighting and a variety of seating ~ all focused on the beautiful views of the lake.
What was the most satisfying part of this project?
It is always satisfying to have a client say that the final result exceeded their expectations and that business is thriving. A packed restaurant and thriving business is really the best compliment.
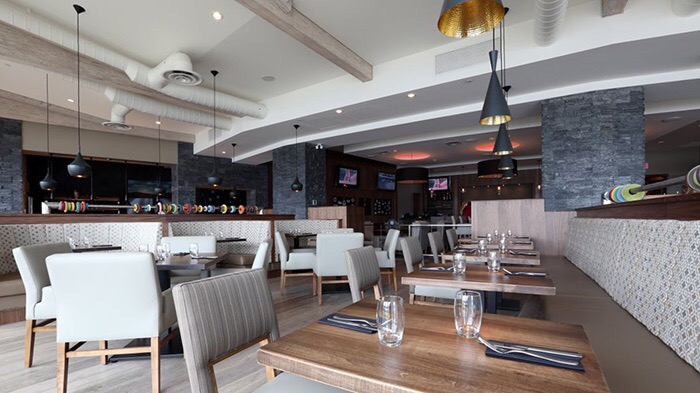
What are your commercial clients like smack dab, asking for that they may not have been 5 or 10 years ago?
I think that clients are more educated these days and are looking to create personalized spaces that push the boundaries of design.
Incorporating energy efficient fixtures (LED lighting is a must now), operable windows (in this case the retractable wall panels) for air circulation and the connection between indoor and outdoor spaces, as well as quality of finishes. Clients are more likely to take design risks understanding that they will want to refresh the space again in another 5-10 years.
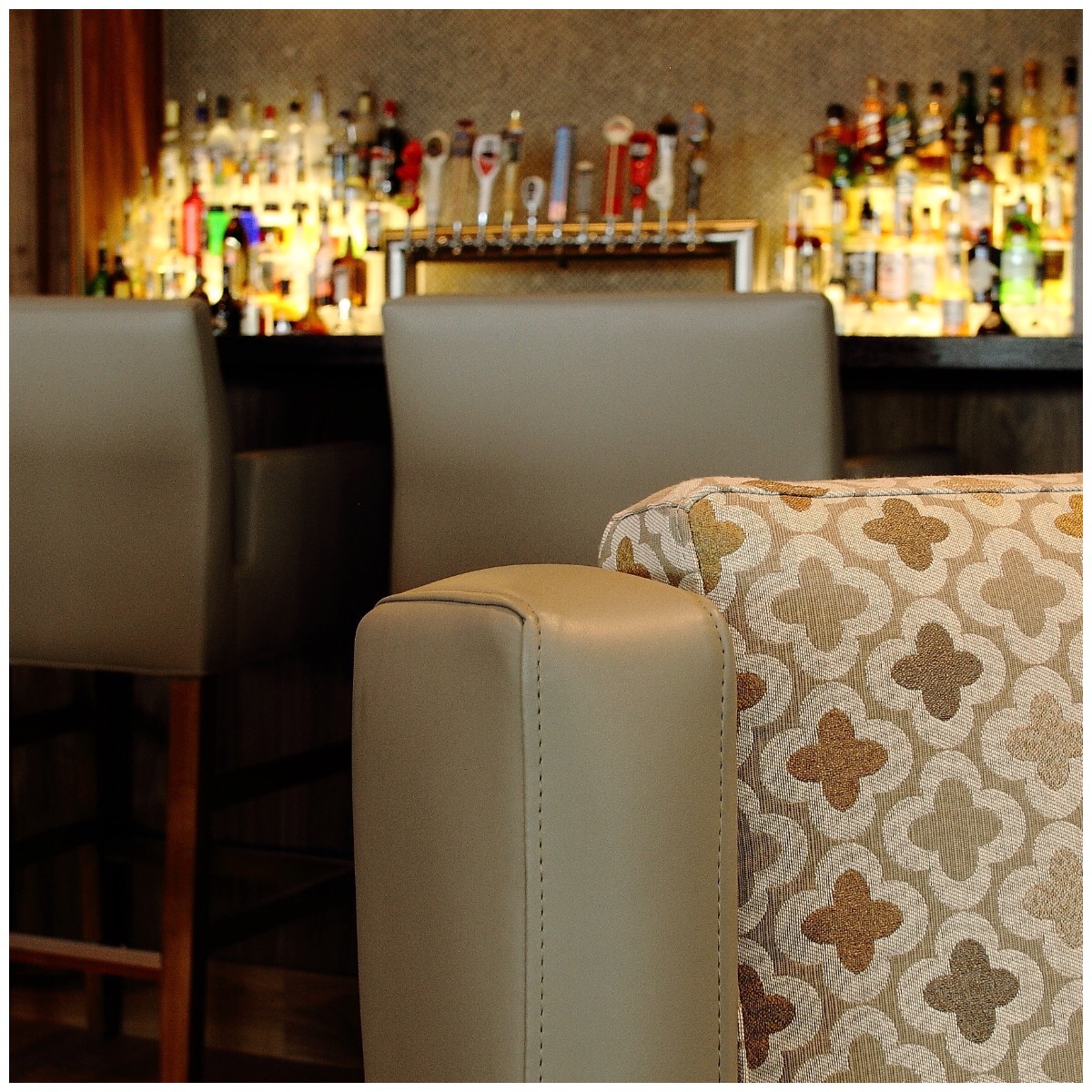
Thanks Tamara!
Be sure to checkout more of the amazing work by Tamara Bush and Inhabit Designs here.
Visit Smack Dab in Kelowna here.
The post Project Feature: Smack Dab by Inhabit Designs appeared first on REGISTERED INTERIOR DESIGNERS.
]]>The post Spotlight on Design: Q&A with Krista Rossato appeared first on REGISTERED INTERIOR DESIGNERS.
]]>
Tell us a little about yourself.
Three words: ‘Passionate’, ‘Curious’, and I’m a ‘Doer’. In both work and life.
What are you working on right now?
I’m constructing a dining room tabletop using the hand tools made by my grandfather over 60 years ago. From my desk, I’m working on a high density office space. And for fun, I’m restoring a vintage camper trailer.
What inspirers you?
An old wooden bobbin, a concrete core sample from a local heritage building, an oversized nut and bolt, and a badly turned piece of pottery…some examples of everyday objects that are often overlooked.
What has been your most rewarding project to date?
Every project has its rewarding moments. But back in my early days, I was part of a team whose assignment was to construct a shelter using limited materials. After we were done, we donated it to a local inner city school in Toronto. Immediately, a group of kids crawled in and started imaginative play. It was a micro example of how a simple space can be inspiring, functional, safe, private and public, all at the same time.
How do you define success on a design project?
Peace of mind: A project that has an improved result; the client’s experience was positive; and I exceeded expectations both for myself and my customer.
/index.html
Thanks Krista!
Watch out for our next months’ feature Designer Q&A coming soon.
The post Spotlight on Design: Q&A with Krista Rossato appeared first on REGISTERED INTERIOR DESIGNERS.
]]>The post Designers give back to Greater Victoria Housing Society appeared first on REGISTERED INTERIOR DESIGNERS.
]]>The mission of this project was to transform a space that lacked life and personality into a welcoming atmosphere for low-income families and seniors. Tenants of the building were encouraged to take part in the design process and so far, the outdoor space that was designed for the seniors is completed and enjoyed by the residents.
At the annual IDIBC Table Top show, Maria, Sara, and Kirstens efforts were displayed and spoken about by Kaye Melliship, executive director of the Greater Victoria Housing Society. The Vancouver Island Chapter of IDIBC is excited to continue this relationship with GVHS and is ready for the next project!

The post Designers give back to Greater Victoria Housing Society appeared first on REGISTERED INTERIOR DESIGNERS.
]]>The post Wrong Side of the Tracks – Website & Video Launch Party! appeared first on REGISTERED INTERIOR DESIGNERS.
]]>And to launch all our new marketing swag, we decided to throw one hell of a party.
You might think designers need a posh space and fancy cocktails to do it up right, but not this gang. Given the amount of time we spend on job sites and with suppliers, we thought, “why not switch it up this year?” Thanks to our friends at Old Country Wood Products, Szolyd Stone and Vitrium Building Products, we had the perfect spot to do it too. Surrounded by sawdust, machinery, works in progress and spray booths, we kicked back with good friends, food trucks and live music and had what we think is our best End of Summer Party to date. We invited our friends in the architectural community, contractors and our industry peers and had a attendance of over 250.
And with all these brilliant minds in one place, we thought we’d ask a few questions. So, what is Interior Design?
And now to give a shout out to all sponsors, Philips Brewery, M R Evans, Monk Office, Light Resource and Metro Wall Coverings, who helped make this night a huge success! And a big thanks to all our chapter volunteers for donating their time and talents. Now how the heck are we going to top this for next year?! Good thing we’re all creative types 
The post Wrong Side of the Tracks – Website & Video Launch Party! appeared first on REGISTERED INTERIOR DESIGNERS.
]]>





